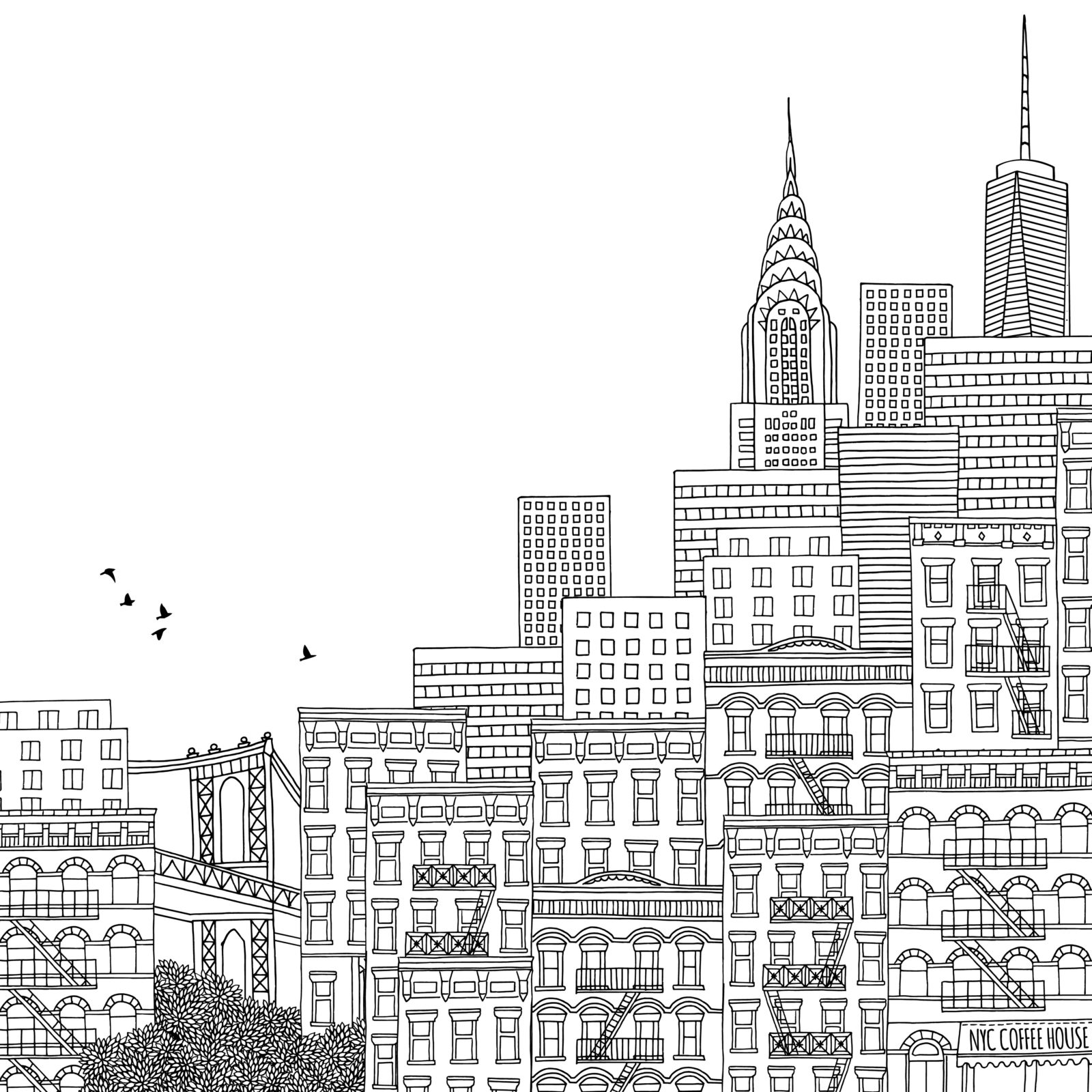

































Condo For Sale Manhattan, TriBeCa
Web ID # RPLU-689018101633
Listed: 02/12/2018
Days on Market: 2278 days
695 ft2 Approx. $1,741 per ft2 1 Beds 1 Baths
RE Taxes: $1,244
Common Charges: $815/month
Listing Courtesy of Toll Brothers Real Estate Inc
Jean Clement
Description
Highlights
- Pool
Building Information
- Building Type: High-rise
Closing Costs
Map
 This information is not verified for authenticity or accuracy and is not guaranteed and may not reflect all real estate activity in the market. ©2024 REBNY Listing Service, Inc. All rights reserved. Participants and their affiliated Subscribers, if applicable, shall indicate on their IDX websites that IDX information is provided exclusively for consumers’ personal, non-commercial use and that it may not be used for any purpose other than to identify prospective properties consumers may be interested in purchasing.
This information is not verified for authenticity or accuracy and is not guaranteed and may not reflect all real estate activity in the market. ©2024 REBNY Listing Service, Inc. All rights reserved. Participants and their affiliated Subscribers, if applicable, shall indicate on their IDX websites that IDX information is provided exclusively for consumers’ personal, non-commercial use and that it may not be used for any purpose other than to identify prospective properties consumers may be interested in purchasing.
Powered by RealPlus
RLS Data display by Elika Associates II LLC

