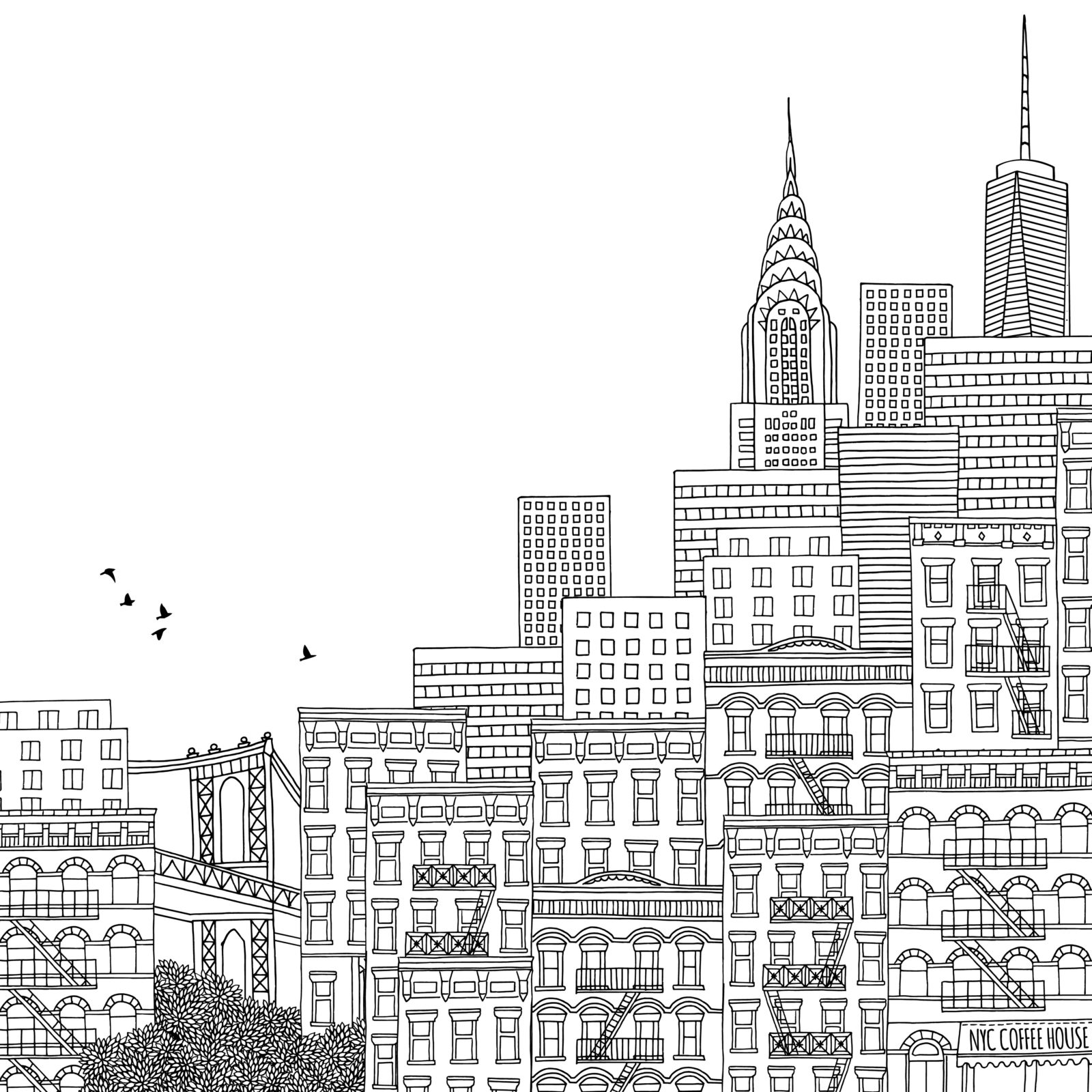Co-op For Sale Manhattan, Hudson Heights
Web ID # NEST-66023
Listed: 04/02/2018
Days on Market: 2236 days
700 ft2 Approx. $614 per ft2 1 Beds 1 Baths
Common Charges: $1,080/month
Listing Courtesy of Brick & Mortar
Jason LaRusso
Description
Step into your light flooded mini loft and enjoy daily sunsets over the Hudson River and Palisades. Seven oversized windows, open layout, and high ceilings lend it a loft-like feel. Maple hardwood flooring and concrete block ceilings provide the perfect contrast of elements in this unique abode. Large open living and dining room has room for a windowed home office nook. Dramatic chef's kitchen features backlit cherry and glass fronted cabinetry complimented by a custom marble counter and backsplash which extends to the ceiling. Stainless steel appliance package includes a subzero refrigerator with 2 freezer drawers, 5 burner stove with glass range hood, Miele dishwasher, and a Viking wine cooler. Spa inspired bathroom with slate tiles, bamboo flooring, low flow toilet, and custom mirrored cabinetry are complimented by a floor to ceiling glass enclosed shower. The windowed bedroom was created with additional storage in mind, and features a 104 square foot storage area below.
This well run, pet friendly co-op has a live-in super, central laundry room, and a roof deck. The coop permits owners to install a washer dryer with approval. Copurchasing is permitted as is pied-a-terre on a case by case basis.
Conveniently located near the A train, M4 and M98 express bus, Fort Tryon Park, and the Cloisters.
Step into your light flooded mini loft and enjoy daily sunsets over the Hudson River and Palisades - Contract out
Highlights
- Pets Allowed
Building Information
- Building Type: Elevator
Closing Costs
Map
 This information is not verified for authenticity or accuracy and is not guaranteed and may not reflect all real estate activity in the market. ©2024 REBNY Listing Service, Inc. All rights reserved. Participants and their affiliated Subscribers, if applicable, shall indicate on their IDX websites that IDX information is provided exclusively for consumers’ personal, non-commercial use and that it may not be used for any purpose other than to identify prospective properties consumers may be interested in purchasing.
This information is not verified for authenticity or accuracy and is not guaranteed and may not reflect all real estate activity in the market. ©2024 REBNY Listing Service, Inc. All rights reserved. Participants and their affiliated Subscribers, if applicable, shall indicate on their IDX websites that IDX information is provided exclusively for consumers’ personal, non-commercial use and that it may not be used for any purpose other than to identify prospective properties consumers may be interested in purchasing.
Powered by RealPlus
RLS Data display by Elika Associates II LLC

