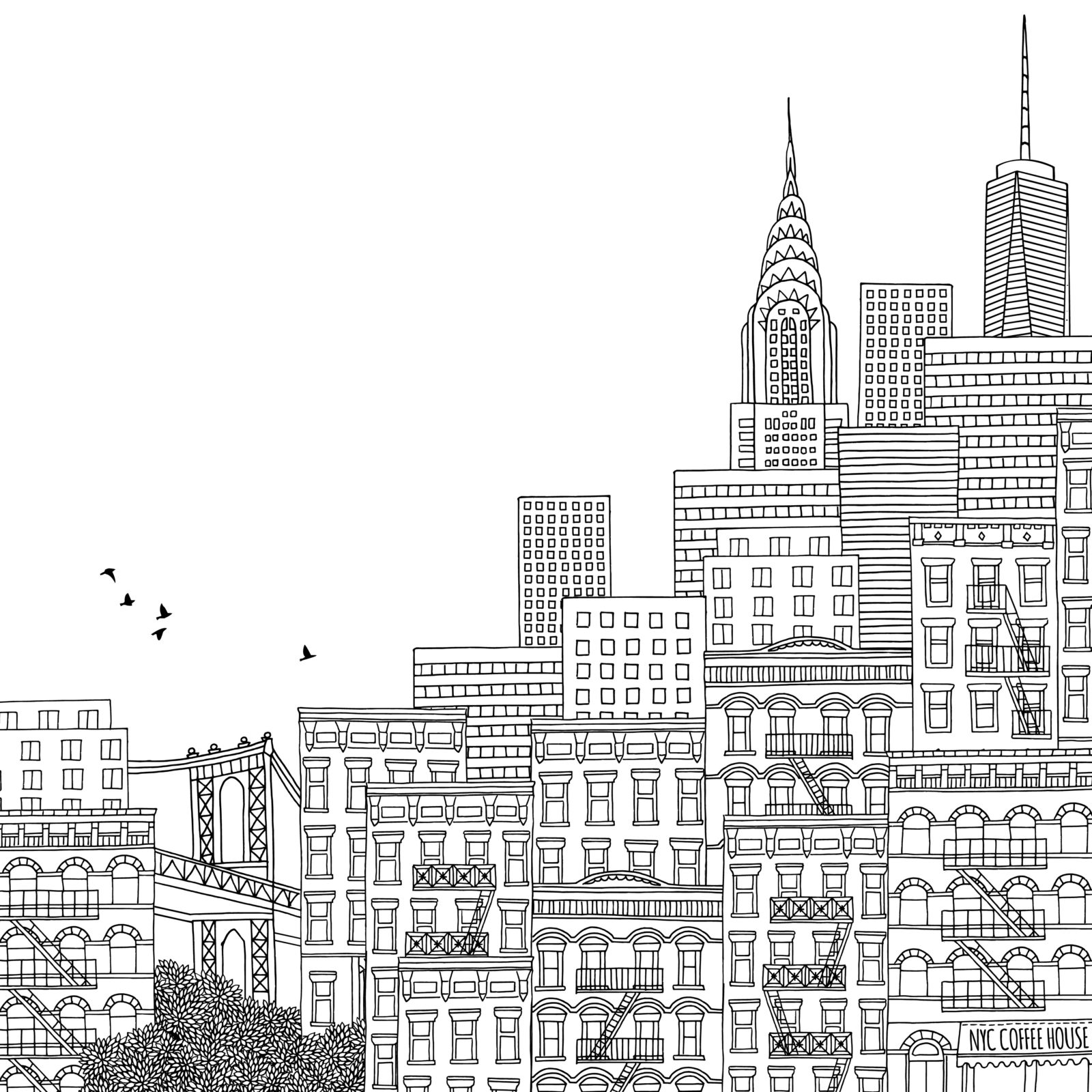

























Condo For Sale Manhattan, Hudson Square
Web ID # PRCH-2870296
Listed: 01/15/2020
Days on Market: 1576 days
628 ft2 Approx. $2,022 per ft2 1 Beds 1 Baths
Common Charges: $748/month
Listing Courtesy of Toll Brothers Real Estate Inc
Florence Clutch
Description
Highlights
- Doorman
- Central Air
- Elevator
- Washer / Dryer
- Pets Allowed
Building Information
- Building Type: Elevator
- Year Built: 2019
Closing Costs
Map
 This information is not verified for authenticity or accuracy and is not guaranteed and may not reflect all real estate activity in the market. ©2024 REBNY Listing Service, Inc. All rights reserved. Participants and their affiliated Subscribers, if applicable, shall indicate on their IDX websites that IDX information is provided exclusively for consumers’ personal, non-commercial use and that it may not be used for any purpose other than to identify prospective properties consumers may be interested in purchasing.
This information is not verified for authenticity or accuracy and is not guaranteed and may not reflect all real estate activity in the market. ©2024 REBNY Listing Service, Inc. All rights reserved. Participants and their affiliated Subscribers, if applicable, shall indicate on their IDX websites that IDX information is provided exclusively for consumers’ personal, non-commercial use and that it may not be used for any purpose other than to identify prospective properties consumers may be interested in purchasing.
Powered by RealPlus
RLS Data display by Elika Associates II LLC

